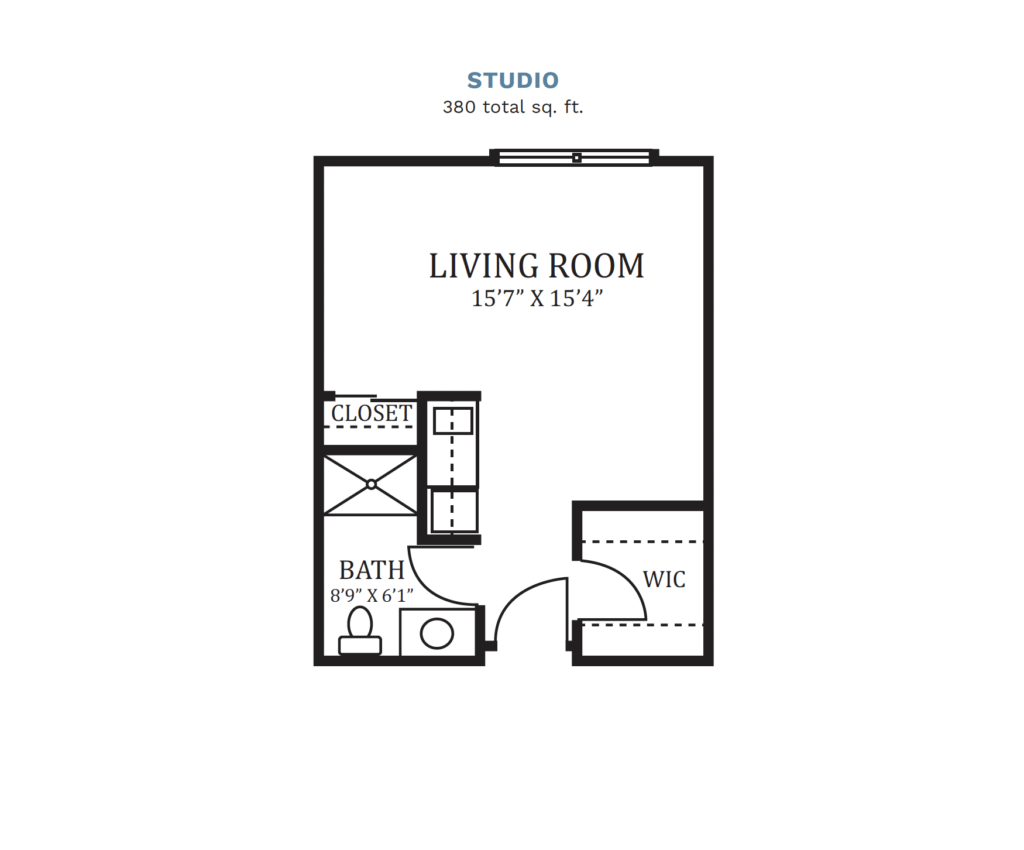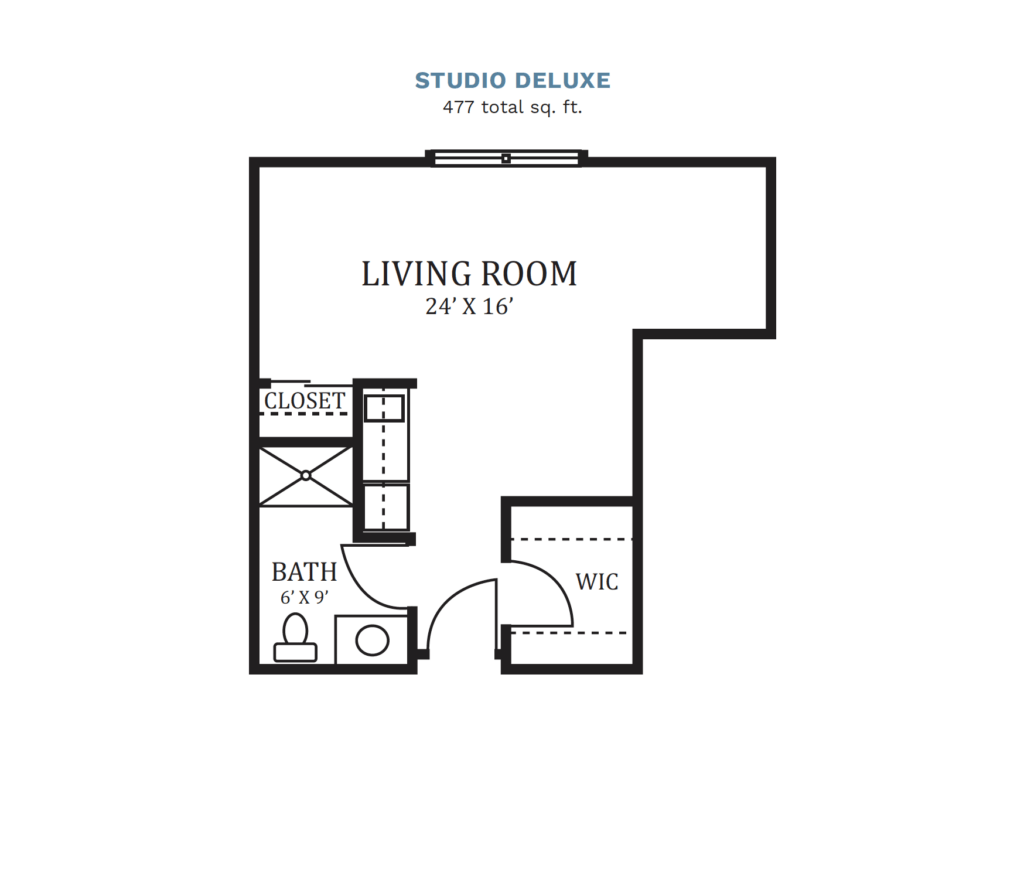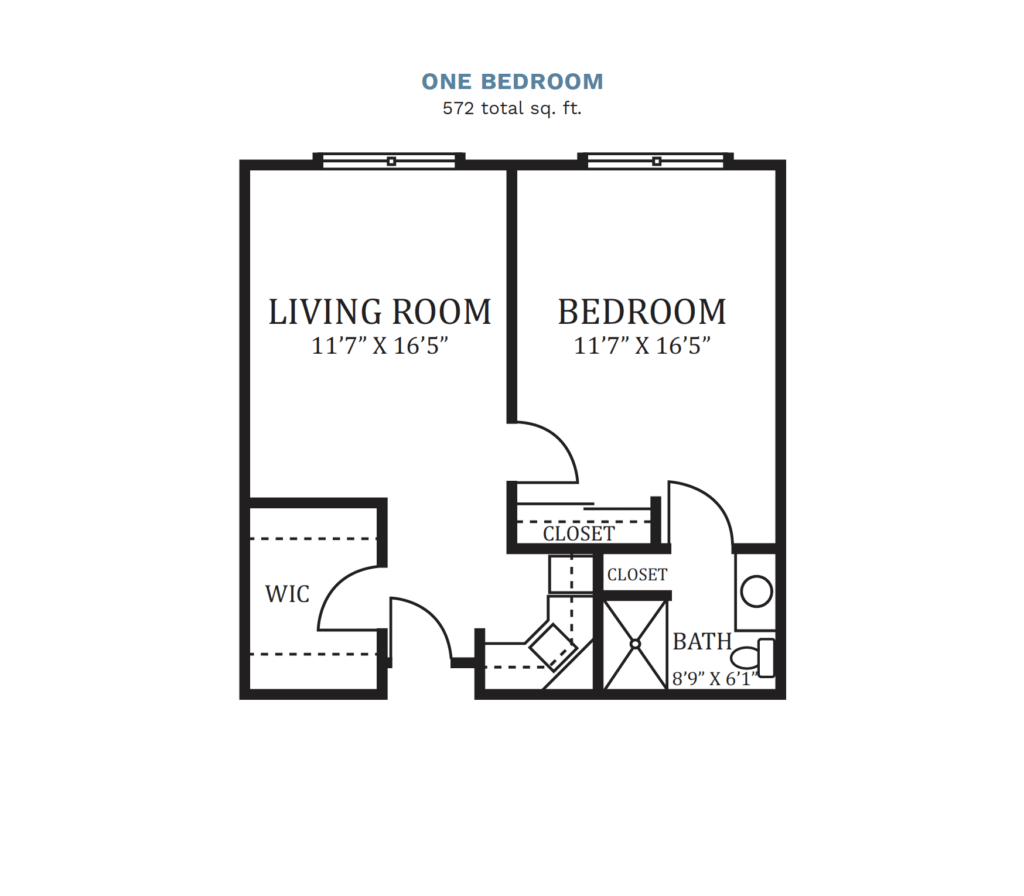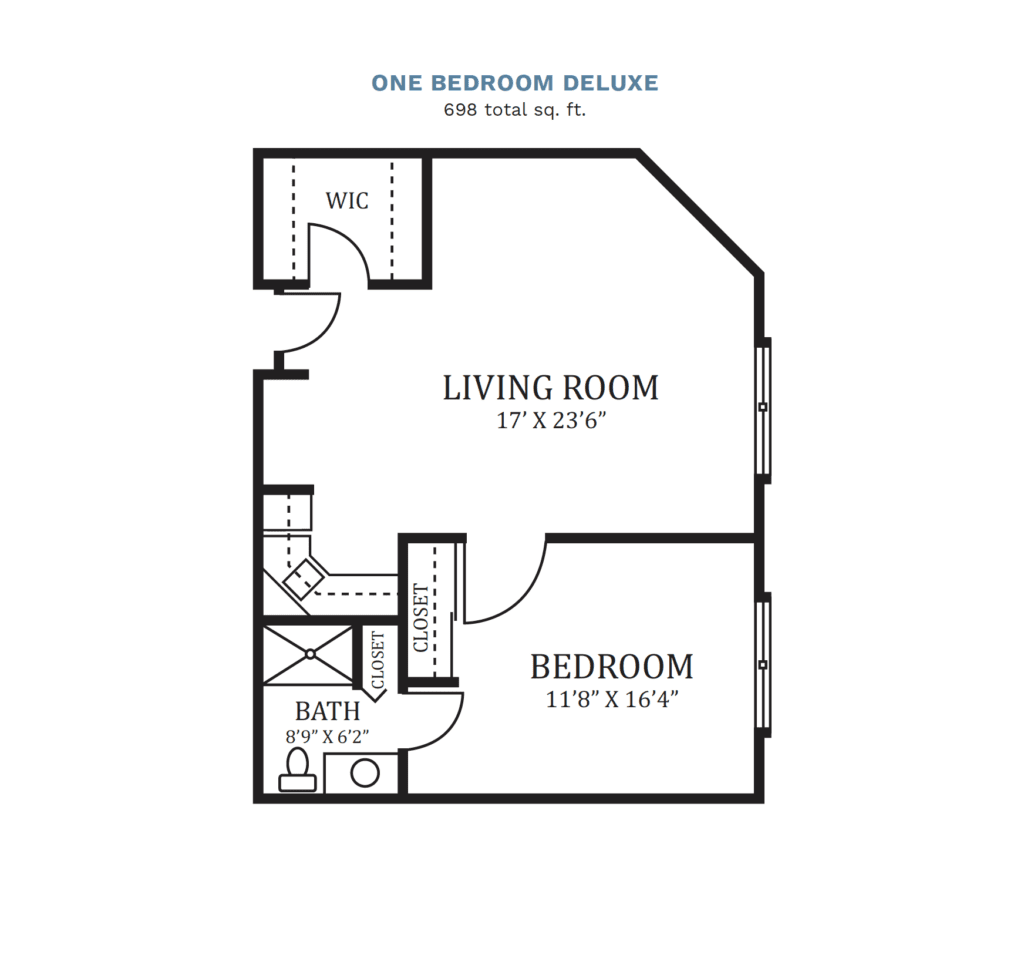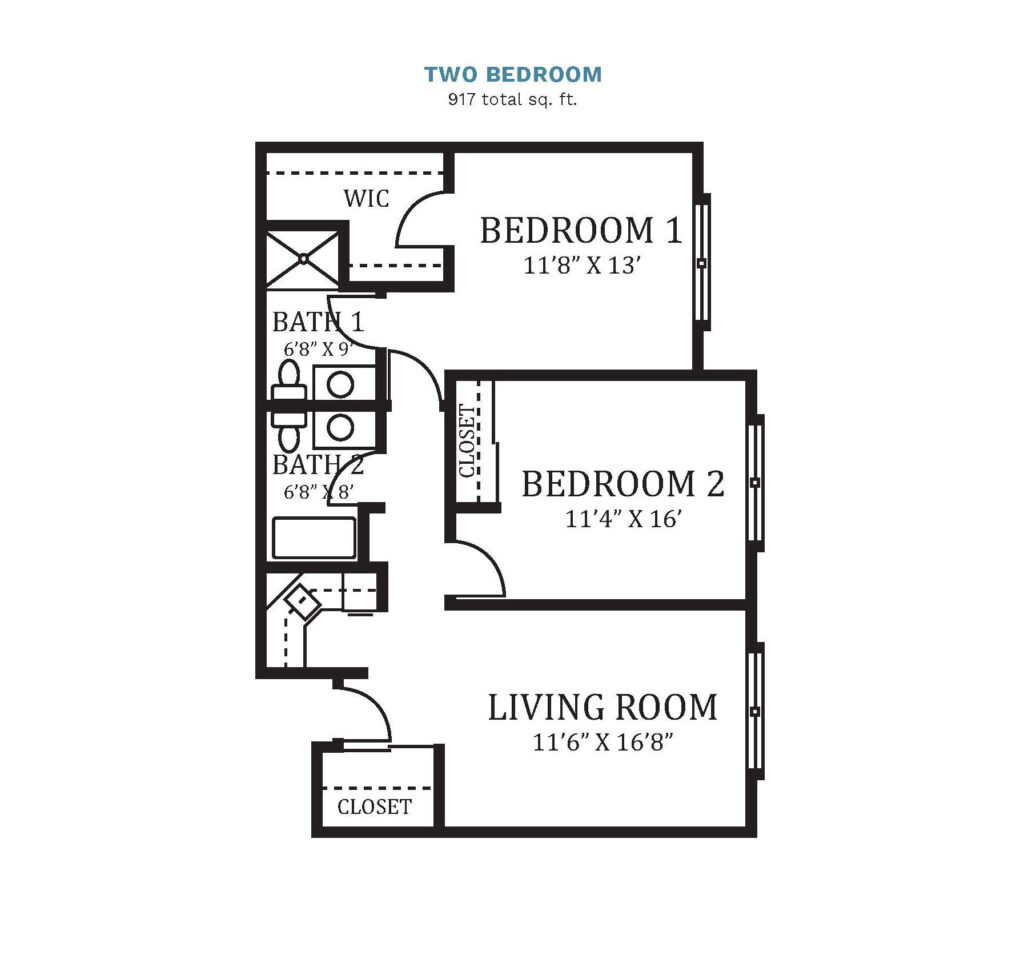Assisted Living in Wichita, KS
Assisted Living
Enrich everyday experiences and receive care that stands out from the rest at Sedgwick Plaza in Wichita, KS. In our assisted living lifestyle, you’ll enjoy the comforts of a place to call your very own while getting the personalized assistance you need throughout your daily routines. From planned activities to social events, you’ll participate in fulfilling experiences throughout the day and have 24/7 help at your fingertips.
Assisted Living Features
-
Choice of studio and one- or two-bedroom apartment styles with kitchenettes
-
Beauty Salon/Barber Shop
-
Housekeeping and maintenance, including linen service
-
Vibrant Living Program—daily, individualized life enrichment programs
-
Most utilities included
-
Medication reminders and management
-
Complimentary washers and dryers
-
Personalized Care Services, including assistance with Activities of Daily Living
-
Valet parking
- Cable Television
Assisted Living Floor Plans
Approximate Square Footage*

